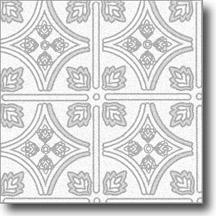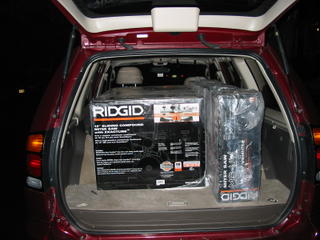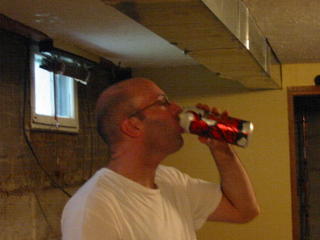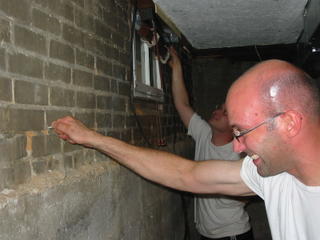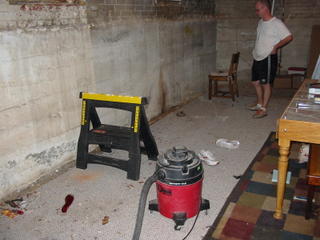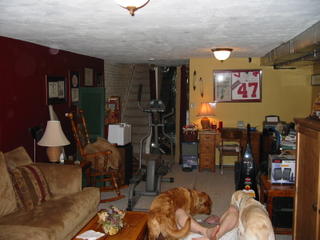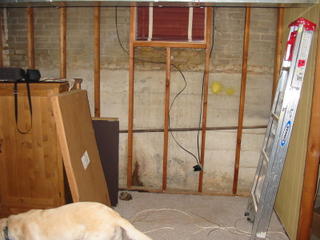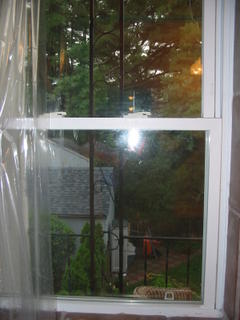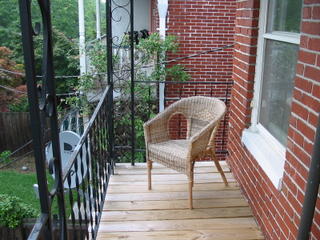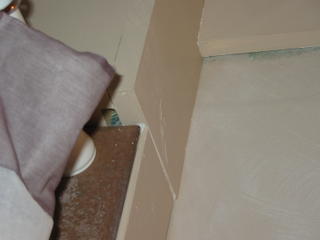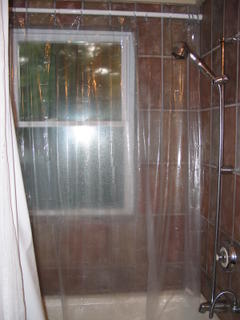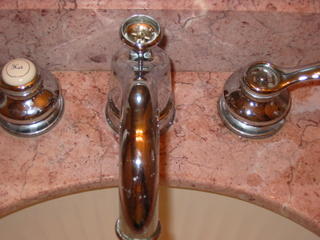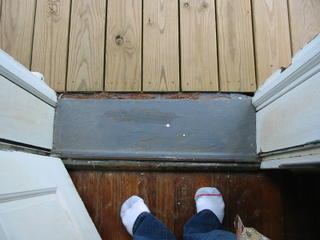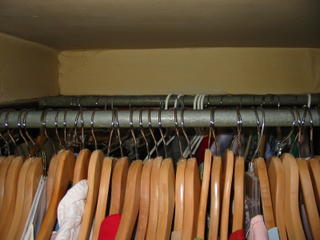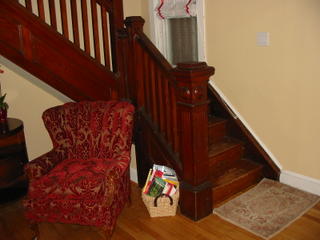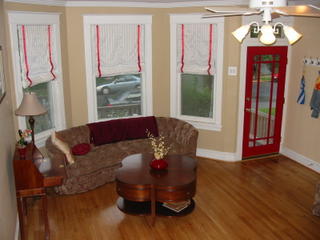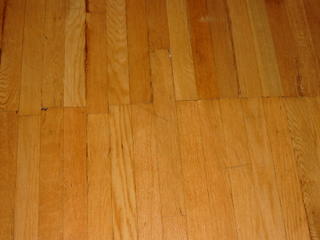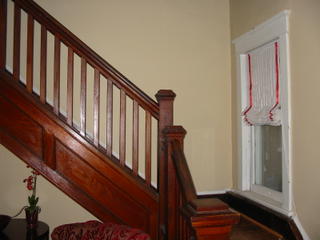Yay! The new water line into the house!!! The plumbing is all connected, but we're still working out some issues with the repairs to the sidewalk. Hopefully, that will all be taken care of by the end of the summer.

After the plumbers left, we had a huge hole where our perennial bed used to be, so we decided to start back over with new plants. I left work early one day and the Mr. and I went to Stadler Garden Centers and purchased $400 worth of plants. I then sent him to Home Depot to buy a soaker hose to bury in the bed with the plants, figuring that would make watering the large bed easier. He comes back 2 hours later with componets for a sprinkler system. We spent the next three days knee deep in mud attempting to assemble this sprinkler system. We learned a lot of important things:
1. Rainbird sprinklers do not work with any other brand of flexible plastic tubing. This was okay, we just switched to regular PVC pipe.
2. PVC pipe from Lowes will not necessarily fit into connectors from Home Depot.
3. No matter what, you will have a million of the wrong connector and none of the right one.
4. We finished this job in the dark at 10 pm on a Sunday night. The neighbors thought that we were nuts.
The front yard now- we mowed and overseeded Saturday (I took this pic on Friday.)

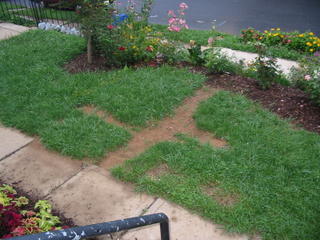
The perennial bed- for our first year, we think it looks great! If I could just win the war with the japanese beetles it would be even better (I've never seen them this bad! We took a walk tonight and they're eating these huge elm trees all over the neighborhood- the streets are littered with little lacy leaf carcasses)
 At some point, there were giant stepping stones out in front of the house in this area. I discovered 3 huge ones while putting these flowers in. It was a lot of work digging out these giant rocks. Why would you bury giant rocks? Again, we mowed Sat. after the pic was taken and it looks a lot better. We're happy to say that the front yard landscaping is complete!
At some point, there were giant stepping stones out in front of the house in this area. I discovered 3 huge ones while putting these flowers in. It was a lot of work digging out these giant rocks. Why would you bury giant rocks? Again, we mowed Sat. after the pic was taken and it looks a lot better. We're happy to say that the front yard landscaping is complete!




