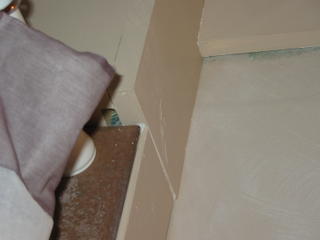Upstairs bathroom (part 2)
This is a picture of the top corner of the bathroom. This trim is pretty representative of the DDPs craftsmanship. As you can see, nothing lines up properly, they didn't caulk the joint between the wall and the trim, you can see a big hole near the tile, they didn't use edge finished tile for the edge of the bath (the grout is also chipping out of the joints along the edge where it meets the wall), and you can see the greenboard through the paint. This room will someday get a complete overhaul. When we have more money.

I have more pictures, but that's about it for the bathroom. One last thing- they removed the original bathroom window and replaced it with a new vinyl window. It doesn't really fit the opening created for it and it leaves a nice gap on the other side, as you will see in the next post. We would like to correct this at some point. We've decided there is no point in ordering a window that fits better since we plan to redo this room someday.


<< Home