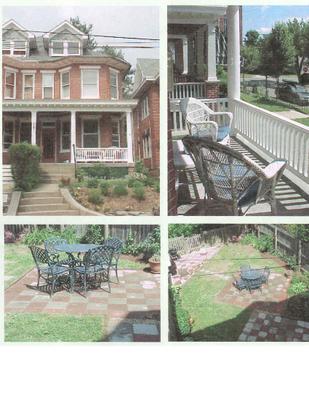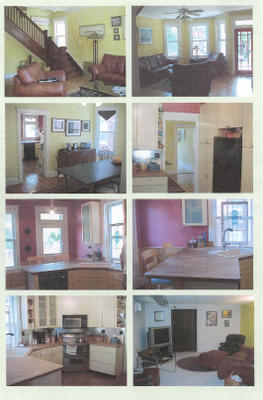Before pictures from the Realtor's brochure, and what we've done already (part 1)

These pictures aren't great, but they're all I've got- we were so busy working when we first moved in that I didn't find the camera for weeks. The pictures above are of the front and backyard of the house. The pictures below are (top two) living room, (middle left) dining room, (middle right, bottom left) kitchen, and (bottom right) basement. You can see below that the entire house was faux painted when we moved in. Upon close inspection, we discovered that the previous owners (instead of PO we're going to use the abbreviation DDPs, for reasons well understood by us and hopefully accepted by you) ideas of plaster repair didn't include the step that we all like to refer to as sanding. Yup, all of their repairs were not sanded down, they thought that the faux painting would hide that fact, but it really just makes it very difficult to fix. We skim coated all the walls in the living and dining rooms but really couldn't live with the colors long enough to do a good job on the walls before painting. This is a repair that we'll have to go back to and redo at some point. In their (sort of) defense, the DDPs had two kids and apparently the entire house was covered in faux wood paneling when they moved in, so it didn't leave much time for correctly executed repairs.

You may not be able to tell, but in the picture above of our beautiful kitchen (one of the things that sold the house for me, anyway) they had used diamond stamp steel as the backsplash in the kitchen. Our friend who moved us in said, upon first viewing- "What's up Monster Garage?" We didn't like it and decided to tear it down almost right away. Unfortunately, they didn't cut it to fit, they just hung the cabinets over it. And they liquid nailed it to the wall. And they used about 12 different kinds of fasteners to attach it to the wall. When we finally got it down the wall was a mess. I decided to retile it (I will post pics soon) and we rehung all of the cabinets in the first week we lived here. We also replicated the original trim in the kitchen around the french door that we hung in the doorway between the kitchen and the dining room (again pics soon.) The DDPs thought that plain boards with giant nail holes were an excellent approximation of the beautiful period trim, but we didn't agree. So, that was our first project, along with a through scrubbing and repainting of the entire interior of the house.


<< Home