The Kitchen
I've taken a bunch of pictures tonight, so I'll give you a little house tour, one room at a time. The following are pictures of the kitchen as it looks right now. I'll highlight what we've done below the pictures that show it, and talk a little bit about our next plans.
I'm having trouble getting the pictures arranged in the order that I want, so please bear with me. Anyway, this first picture is of the condition of the floor. As you can see, not so good. When the radiators were removed, there were huge holes left in the floor. We've patched a bunch of them- it became a priority after I dropped my keys down one of them, but we've missed these. A floor refinisher is coming tomorrow at 11 am, maybe he can shed some light on the situation.
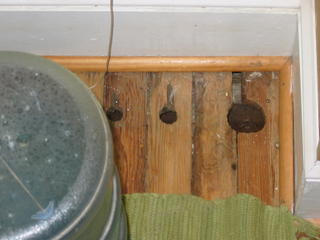 This is a nice picture of the kitchen as it looks now.
This is a nice picture of the kitchen as it looks now. This is a nice picture of our new, non-monster garage backsplash. Probably not period-appropriate, but I had to work with what I was given in terms of the kitchen.
This is a nice picture of our new, non-monster garage backsplash. Probably not period-appropriate, but I had to work with what I was given in terms of the kitchen.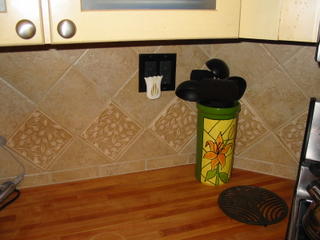 This is another general picture of the kitchen.
This is another general picture of the kitchen. 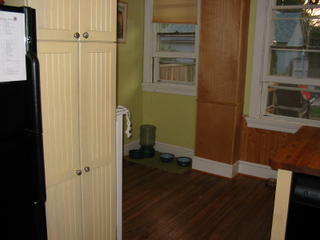 A close up of our decorative tile. In a fit of exhaustion and frustration, I picked these accent tiles out at Lowes, but didn't look at the price- they were about $6.00 each! Oh well, I like them!
A close up of our decorative tile. In a fit of exhaustion and frustration, I picked these accent tiles out at Lowes, but didn't look at the price- they were about $6.00 each! Oh well, I like them!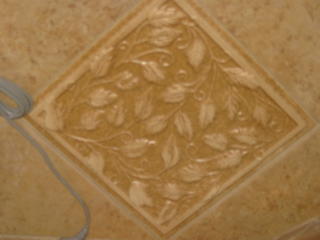
This is a picture of the bar area in the kitchen, where we eat any meal that we don't eat in front of the TV. It has served us well, and we're very happy with it.
Below it is a picture of the back of the kitchen (and of our lab, Sandy). We are working on putting a bill paying desk in the back corner that matches the rest of the kitchen.

Completed list in the kitchen-
-Changed backsplash
-Cleaned and rehung wall cabinets properly
-Refinished damaged butcher's block
-Replaced microwave
-Painted
-Added French door into dining room.
-Replaced badly installed trim with trim that matches the rest of the house
To do list in the kitchen-
-Add bill paying desk
-Address issues with floor
-Remove wainscoating from back wall.
-Paint plumbing enclosure white
-Change crown moulding
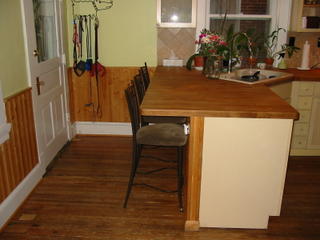


<< Home