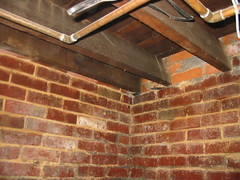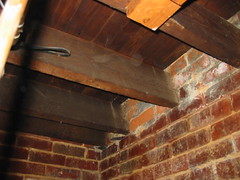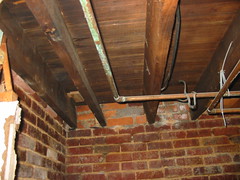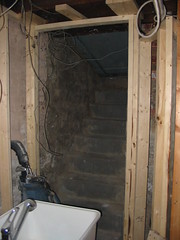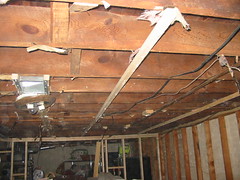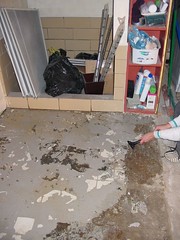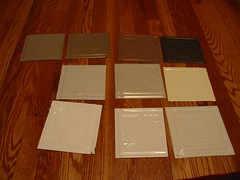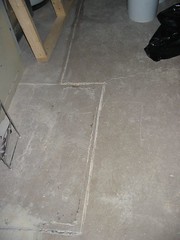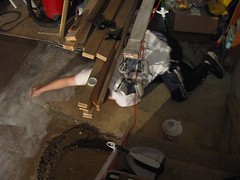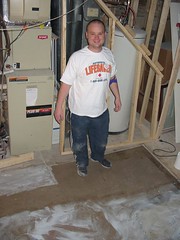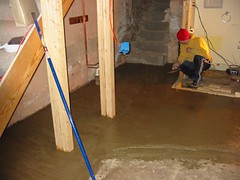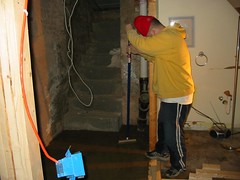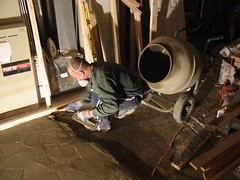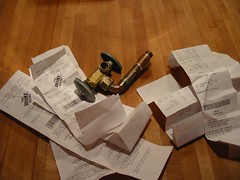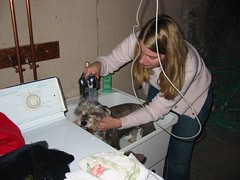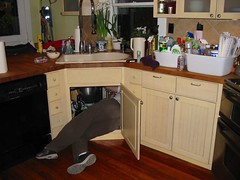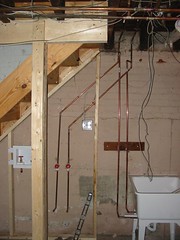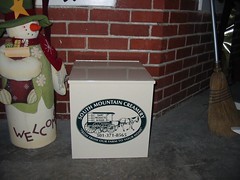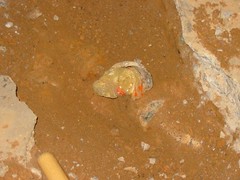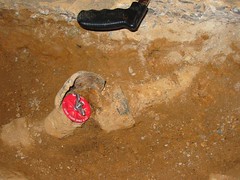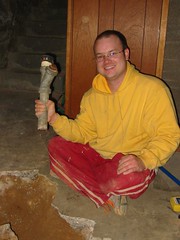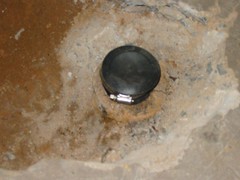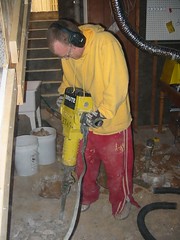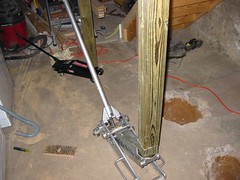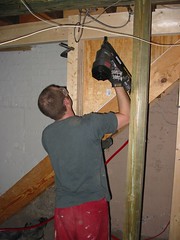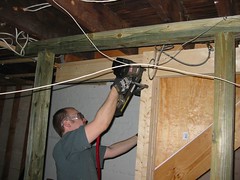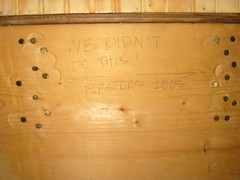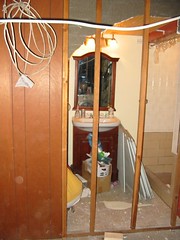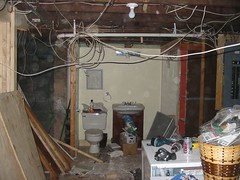Blood, Bricks, and Borers, Oh My!
I know it's been awhile, but I promise to make up for my laziness in posting with good stories. So, the last time I posted, we were planning to finish (ha!) the framing and the shower in the bathroom was scheduled for a tearout.
On Saturday the 21st, I drove down to Rockville to meet a good friend for lunch, and left Aaron and his home-improvement partner in crime, Mike, to the demolition. I left before Mike arrived, so I didn't get to approve or disapprove his choice of work clothes for the demo of ceramic covered cinderblock. I imagine that you can all see where this is going. Mike chose to wear admittedly long basketball style shorts (the weather has been strangely warm this winter) and admittedly tall socks, but there was still quite a gap between the top of his socks and the bottom of his shorts of exposed, bare, leg. (But, I don't care how many times that they argue that that configuration is "like pants". It's not!) I knew from what Kristin at 1902 Victorian had posted about tile demo that it could be hazardous because the broken tile edges are really sharp. But, Mike and Aaron didn't think about that. Soooo, I have a nice relaxing lunch with my friend, and I call home on my way back to learn that they need all sorts of medical supplies because a shard of brick sort of lodged itself in Mike's leg, bleeding profusely (Mike was quoted as saying "Hey man, why are these bricks all red?") and probably requiring stitches. (Mike of course, wouldn't stop working to (a) partake of the medical supplies I went out to pick up for him or (b) to walk the 20 feet to the hospital at the end of our street for real medical attention. He had to make it to the dump before they closed.) I am very grateful for Mike's sacrifice, but I prefer everyone to leave with no injuries! Moral of the story- be careful when doing demo!
All of this blood and guts uncovered (finally) unpainted brick walls, but they need a lot of work in the tuckpointing department- no problem, thanks to our wonderful neighbors assistance, we feel pretty comfortable with that now. Also, there is something very odd going on with two beams shown in the picture below. They are very crooked coming out of the wall, but then become gradually straighter as they go toward the center of the room, and are more or less straight after about 3 or 4 feet. Is this intentional? Is this something that we need to fix? The more that we look at it, the more puzzled that we become. Here are three pictures of the area-
Any comments/suggestions are greatly appreciated.
Aaron and I did a little more framing on the 22nd, but had a lot of issues going around the back doorway, so we spent a lot of time and effort with not a lot of results. Going around that sewer pipe in the corner (with an angled wall to preserve as much space as possible) was not fun.
Aaron and I had a lot going on at work last week, so our plans to rip insulation down in preparation for the extermination of what our company called "wood borers" but I actually believe to be "powder post beetles" didn't happen until Wednesday night, at about 9:00 pm b/c Aaron had a dinner for work, and the Beltway was closed due to a big accident, so I had to take the Metro to school, which triples my commute time, b/c I have to go all the way into the city on one line, change lines and go all the way back out. Blech. Fortunately, we were able to rip it out really quickly (we had something like 20 trash bags stuffed full of insulation for the trashmen- I felt like we were throwing away money, but there was no way to put it back up, it got too destroyed, plus I was paranoid that the bugs were in it, too, which is probably crazy, but whatever.) The exterminator soaked everything really well, so hopefully they won't be back. We'll have three more treatments just to be sure.
Here is our poor ceiling with no insulation- we still have some tufts and furring strips to get down. However, the 1st floor is warmer now, so maybe ripping it down was a good thing.
This past Saturday was sunny and warm, so we took advantage of the good weather and went on a little antiquing mission downtown. We almost never take advantage of our fabulous location and walk downtown just for fun, but we needed to buy some bread, I wanted to try a new place for lunch, so downtown we went. After we ate, I was hoping to hit it big (ahem! doorknobs! ahem!) at our favorite architectural/salvage place. But they were closed! At 1:00 on a warm Saturday afternoon! I was disappointed, but we had a good time anyway at some of the other stores.
Sunday was rainy and windy, so we got back to work. We framed a few transition areas we'd skipped the previous weekend, and worked on the frame for the long, long doorway for the utility closet. Framing in an existing home is challenging b/c nothing is the same, and you have to work around so much existing stuff. We put in 2 hours on this doorway and then finally thought that we had it level, plumb, and square, only to find that the freon pipe for the A/C had pushed us an inch out from where we wanted to be. We don't feel comfortable moving the pipe (we will move the PVC pipes for the exhaust ourselves) so we're having them come to take a look at it on Friday. Hopefully they will be able to take care of it then, b/c it's holding us up.
In other news, Aaron was hit with a big brainstorm for the bathroom. As I alluded to in the first paragraph, we were disappointed to find that all of the brick walls in the basement had been painted, and would require a lot of work to expose. Seeing the pretty brick walls in the bathroom made me realize how nice this would have looked had it worked out, especially since we have to repoint the entire area. So, the plan is now to put wainscoting up to the brick line, and then expose the bricks on the back wall and the side wall (the other two walls will be wainscoting and drywall). In order to hide the water supply lines, we'll probably have to change to a single slipper tub, not a double slipper like we had originally wanted, but that allows us to keep the sink in it's original location, which made more sense, and eliminates the issue of dealing with the clearance around the tub. I'm excited about the new plan (especially since the tub will be cheaper) and I think that it will look great.
Aaron and I are taking Friday off to do more concrete work. Blech. We're relocating the drain in the bathroom for the new tub, and pouring a thicker slab under the tub to better support the increased weight in that area.
If we get to it this week, we'll publish a good post on tuckpointing with pictures! Stay tuned...
