Jumpin' Jack Floor!
Hi everyone, sorry for the extended blogation, but blah blah holidays blah blah, you know how it is. Anyway, we did have a VERY busy New Year's weekend, the origins of which began the night of December 22nd, when Aaron was struck with the explanation of why our countertop was pulling away from the back wall of the kitchen at a concerning rate... of course, it was because the opposite side of the kitchen floor was sinking. Here goes my best attempt at explaining what happened.
At some point, our POs decided to widen the basement staircase, and may have ripped out a first floor powder room and pantry in the process. They also added some features that I love, like awesome tall pantry cabinets that can accomodate a full sized trash can, among other things. Anyway, when they decided to do this, they had to cut some of the floor joists next to the staircase, and they added a long board crosswise across the floor joists, which they hung from the floor joists using huge joist hangers at either end, and then toenailed it with like a billion nails into the floor joists. Unfortunately, without additional support, this was not enough to support the weight of our new giant fridge and all those cabinets, etc. etc. and thus the countertop pulling away from the wall. Sooooo, Aaron hatched a mighty plan to jack the floor back up and support it with two 2x6 boards nailed together and held by two posts made of 4 2x4s (which you will see below). This project had many phases, some of which are depicted below.
Phase 1, Friday December 30th- Mission: Turn basement floor into Swiss cheese:
Aaron rented an electric jackhammer from our local tool rental place, and tore up our thin concrete basement floor (it's about 2" thick, not enough to support what we wanted to support) so that we could dig two holes about 11" deep in which to sink our support posts. While we had the jackhammer, we also decided to get out the old drain pipe for the boiler, which someone cut off at knee level in order to make an extremely painful point about watching your step in the basement. Since we plan to tile the floor down there, Aaron also chipped out the concrete around the floor drain so that we could raise it up. In doing this, we determined that the sewer pipe connected to the floor drain had collapsed at some point, so we had a very old pipe broken right at a connection, making it very difficult to repair. A picture of this is below:
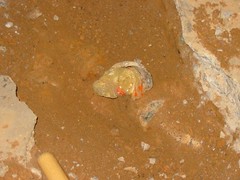
At this point, we weren't sure what to do. We didn't feel comfortable digging the pipe out and replacing it, that was a really big job. The pipe wasn't in immediate danger, because it went to the floor drain, all the water was designed to run down into the connecting pipe, so water wasn't going to come out of the pipe, but we still needed to figure out how to seal it. So, we did what all desperate people do when they are truly stumped... we called Dad! And he had a brilliant idea- a plug. Here is the pipe with the cute little red plug-
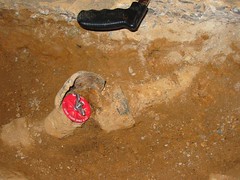
Here is Aaron with the pipe we've been running into for the past year and a half. It makes me so happy to fix something that has pissed me off since before we bought the house.
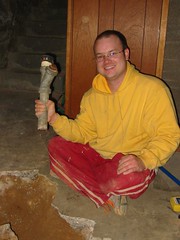
Here is our little capped pipe. It was quite a job sawing this guy off with the hacksaw, so Aaron gets mad props for his perseverance.
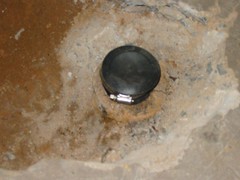
Here is Aaron, indicating that he is truly a JACK of all trades! Hahaha! I'm so punny! (Turn me off, please...)
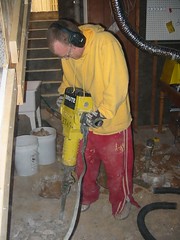
Actually, when Aaron told his dad what we were doing, he asked if we had any "adult supervision." Ha!
Saturday, December 31st- Mission: Jack up the floor, hammer in the support, and pour the concrete in time to go to the New Years Party!
After all of the drama with the pipe, we could finally start the big project. Here we are jacking up the floor in preparation for the final support (note the swiss cheese floor in the background)-
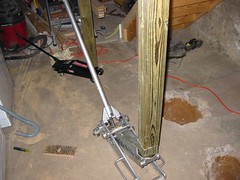
And after much cursing, headscratching, leveling, moving, releveling, removing, digging, etc. Here is Aaron fastening in the final support:
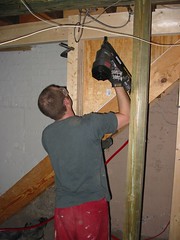
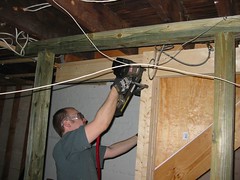
(I do stuff, really! I just also take all the pictures!)
To prove my point about the eleventy-million nails in the floor joists that the previous owner did, check out the disclaimer that I left to any FOs (Future owners) who decided that they wanted to rip out the walls in the staircase:
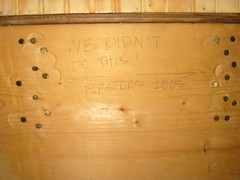
So, we were pleased to have finished a project (no pics of the concrete pour, b/c let's face it: Concrete is boring!
How does one celebrate a New Year in an Old House?
DESTRUCTION!
We think that we've almost finished the demo in the basement now- demo is fun!
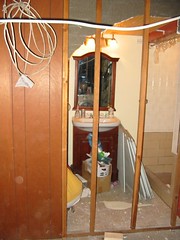
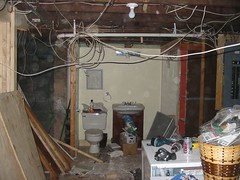
We finished up the weekend with a trip to the dump, and a little framing. Aaron is downstairs now rerouting some water pipes and upgrading the connections for the washer. I'll take some pictures when he's done and have him write a little post about what he's done. All I know is that the water is off! Hopefully, I'll have pictures to show finished framing this weekend!


<< Home