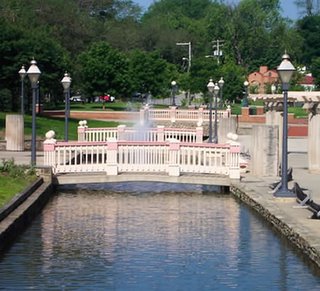Sorry so silent
Hi everyone! I'm sorry that I've been so silent lately. Not all that much has been going on at the house. We had Thanksgiving at our house, and my dad and his girlfriend stayed for a few days. It was a nice visit, and the highlight was a Segway tour of downtown DC. It was a blast. You may look a little silly on the Segways, but they are SOOO much fun! I got lucky because they were running out of working Segways, and I got the one that only had the red key left. (Segways have three keys- one black (beginner 6 mph) one yellow (intermediate 9 mph) and one red (advanced 12 mph). So, I was able to fly past everyone else! Aaron was very jealous!
We're chugging along on the basement! And Aaron got the porch lights up. I have pictures of those, but they're kind of boring. Most of the bsement progress walls are up, thanks to another wonderful neighbor who lent us his framing nailer and hasn't asked for it back yet. Maybe we'll be done with it this weekend, I'm not sure. Last weekend we took out the last section of wall that needs to be replaced and found original rough pine 2x4s behind it. This was really interesting to us for a few reasons-
1. We haven't found ANY original framing in this part of the house.
2. You can see where the lath was at one point attached to these old 2x4s, so there was a finished plaster wall down there at some point.
3. There was a thick layer of plywood underlayment behind the old nasty paneling in this area. We have not found this in any other part of the basement. This plywood was extremely water damaged, much more so than the rest of the paneling in the basement.
This got the two of us scratching our heads for a long time on Saturday morning. Why rip out the old wall? Why leave this one section of framing? Did houses have any finished basements in 1915? Aaron had an interesting theory to run by everyone here. In the 70s Frederick was flooded very badly, so much so that downtown Frederick (approx. 3 blocks from our house) was completely ruined and many businesses moved out of the downtown area. The city embarked on a multimillion dollar flood control project which is in its completion stages now. They buried huge culverts under the city to control Carroll Creek which flows to the Monocacy River, and was the cause of the big flood. While most of the creek runs underground ffrom Baker Park near our house, a small amount of the water flows in sort of a pond/canal thing on top of the culverts and attractively through the city. They are developing this part of Frederick now, and it should be very nice when it's done. The flood control project was also important because without the danger of flooding, many businesses started moving back in the late 80s and now downtown is thriving.
You can read more about this here. Here is a picture from the city website of Carroll Creek-

Here is a nice shot of Market St.-

Anyway, Aaron wonders if the basement flooded during the "big flood" in Frederick, causing the tear out and paneling nightmares. What do you think? Is there any way to tell?
So, hopefully we can finish the walls and start the drywall this weekend, but that may be rather ambitious. We also have to decorate the tree, put away the Christmas decorations that we're not using, oh and I have to finish my project for Solid State Physics. Should be a VERY busy weekend. Thank goodness, Mike, our knight in ripped purple home improvement sweatshirt is coming!
We're also debating which ceiling we want. I've spent some time looking into our original Armstrong ceiling tile option, which I posted about here. There are some issues including-
needs an air gap for insulation
cannot be installed next to incandescent bulbs (not good for those recessed lights on a dimmer we were drooling over)
We're considering real tin from American Tin Ceilingsinstead. We have a tin celiing in the kitchen and we love it. I'm thinking something subtle, with an antique white finish.
There is also always sheetrock. Boring. But cheap. However, we do like the idea of being able to take out a celing panel and get to the wiring, plumbing, and HVAC if we need to.
There are a lot of exciting issues to solve! Stay tuned and comment below if you have any suggestions on the ceiling.


<< Home